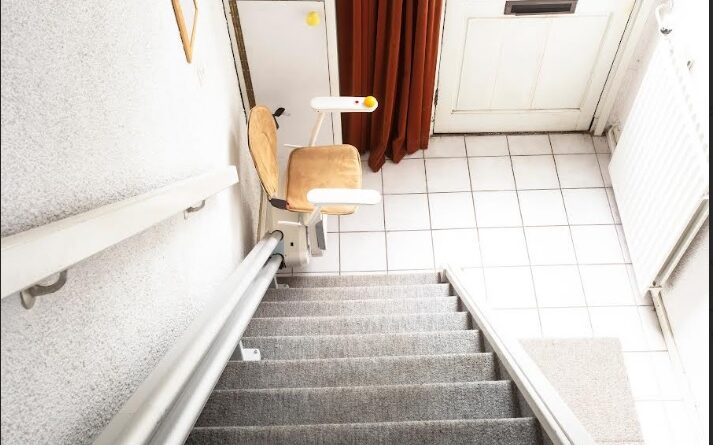6 Ways to Make Your Home More Easily Accessible
Making your home accessible means creating spaces where everyone can move safely and comfortably. Whether it’s a family member using a wheelchair, an aging parent visiting, or simply carrying groceries while managing a stroller, accessible design makes daily life easier for everyone. Here are six practical ways to create a more welcoming, functional home for people of all abilities.
Install Ramps and Eliminate Steps
Steps can turn a simple entrance into an impossible barrier. Even small elevation changes become major obstacles for people using wheelchairs, walkers, or anyone with mobility challenges. Installing ramps creates smooth pathways that eliminate these barriers.
Focus on safety when adding ramps. Use non-slip surfaces and keep slopes gentle—aim for a gradual incline that’s easy to navigate. This moderate slope makes ramps accessible while preventing slips and falls.
For permanent installations or complex ramp projects, consider working with a professional contractor or accessibility specialist, such as someone like 319 Ramps & Accessibility. They can ensure proper construction, adherence to local building codes, and optimal placement for your specific situation. Professional installation also provides peace of mind regarding structural integrity and safety.
Consider portable or modular ramp systems if you’re renting or need temporary solutions. These options provide flexibility without permanent construction. Look beyond your front door, too. Interior steps between rooms and raised thresholds create the same challenges as exterior stairs.
Widen Doorways and Hallways
Standard doorways are often too narrow for wheelchairs, walkers, and strollers, creating tight squeezes that make movement difficult. Expanding doorways to provide adequate clearance makes movement much easier and more comfortable.
Sometimes simple changes make the biggest difference. Removing door trim or installing offset hinges can add crucial inches without major construction. For more significant width increases, contractors can adjust framing, though this requires more extensive work.
Clear pathways matter just as much as wide doorways. Remove furniture, decorations, and storage items from hallways. Even perfectly widened doorways lose their value if hallways remain cluttered. Create open spaces where people can easily turn around and change direction.
Upgrade Bathroom Accessibility
Bathrooms present unique challenges with wet surfaces and tight spaces. Installing grab bars near toilets and inside showers provides essential support for people with balance or mobility issues. Make sure bars can support significant weight by having them professionally mounted into wall studs.
Replace high-threshold tubs with walk-in options or roll-in showers that eliminate stepping over barriers. Add shower seating, whether built-in benches or sturdy portable chairs, to make bathing safer and more comfortable for everyone.
Safety flooring prevents dangerous slips on wet surfaces. Choose textured tiles, non-slip materials, or quality bath mats with secure backing. Adjustable-height fixtures like sinks and showerheads accommodate different needs and abilities throughout your household.
Improve Lighting and Visibility
Good lighting isn’t just about ambiance—it’s a safety essential. Poor lighting creates hazards and makes navigation difficult for people with vision challenges or mobility limitations. Increase both natural light through windows and artificial lighting in key areas.
Motion-sensor lights automatically illuminate pathways when someone approaches. Install these in hallways, bathrooms, and entryways where people might have their hands full or struggle to reach switches. The automatic activation eliminates fumbling in the dark.
Use color contrast strategically to help people identify important features. Dark switch plates against light walls stand out clearly. Contrasting tape on step edges prevents trips. Different colored borders around doorways help people with vision challenges navigate more confidently.
Choose Accessible Hardware and Controls
Small hardware changes create big improvements in daily functionality. Replace round doorknobs with lever-style handles that work with a closed fist or elbow when hands are full or have limited grip strength.
Rocker-style light switches are much easier to operate than traditional toggle switches, especially for people with arthritis or limited finger mobility. Touchless faucets eliminate the need to grip and turn handles, making them perfect for anyone with joint pain.
Think about placement and height throughout your home. Lower light switches, thermostats, and cabinet handles so they’re accessible from a wheelchair. Install pull-down shelving in kitchen cabinets and choose appliances with easy-to-read, front-mounted controls.
Create Clear, Open Pathways
Clutter-free pathways are essential for safe movement, especially for people using mobility aids or those with vision challenges. Remove unnecessary furniture and decorative items from main walkways to create clear routes between rooms.
Flooring choices matter more than you might think. Smooth, level surfaces work best throughout your home. Avoid thick area rugs, uneven transitions between different flooring types, or loose carpeting that can catch wheels or cause trips. When you do use rugs, secure them with non-slip backing.
Design your space with movement in mind. Wheelchairs and walkers need room to maneuver, so arrange furniture to create open areas for turning and changing direction. In frequently used spaces, consider removing doors entirely to eliminate barriers.
Creating an accessible home doesn’t require expensive renovations or dramatic changes. Often, small and thoughtful modifications make the biggest difference in safety and independence. Start by walking through your home and identifying potential barriers, then prioritize improvements based on your family’s needs and budget. Every change you make creates a more welcoming space for everyone who enters your home.

